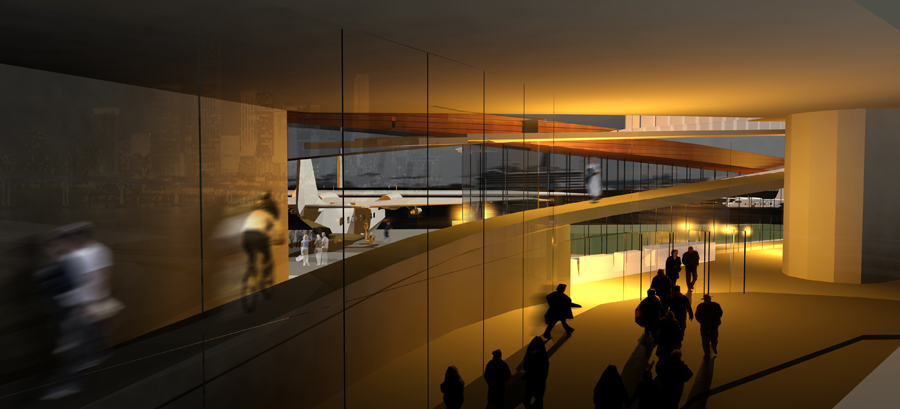
boomerang loop
Seaplane Terminal
Miami, Florida, U.S.
A boomerang flies because of form and force, creating in its looping flight a diagram of the interaction between the thin mass of air and the form of the boomerang itself.
The new seaplane terminal is the proposal of an urban boomerang that in its displacement of ground creates urban connections which allow for the most intensive use of Watson Island. The seaplane terminal lifts from a slit in the ground, the action creates a continuous boardwalk that flows gently from the future garden islands development to a new park in the east of Watson Island. The form of the terminal is derived from the spatial movement of the different components of the program and the functional relations between the passenger, the operation of the seaplane and the urban spaces of the terminal.
The terminal becomes a looped space that connects at many levels different urban trajectories. The lifted ground creates a new urban space for the restaurant, lounge and urban terraces, which through the action look back into downtown Miami.
The seaplane terminal is not only a functional space but an urban intervention that through the use of the infrastructures in Watson Island creates a new urban landscape. The intention and strategy of the project is to create a connection between different urban levels, mainly by bridging the terminal through a new boardwalk for pedestrians and bicycles. Through this action a new urban space is created connecting the Garden Islands development to a renewed park in the east of the island.
The boomerang is the lifted slit of a new topography, an extension of a park created by earth movements derived of the Port of Miami tunnel excavation.
..........................................................................................................................................................................................................

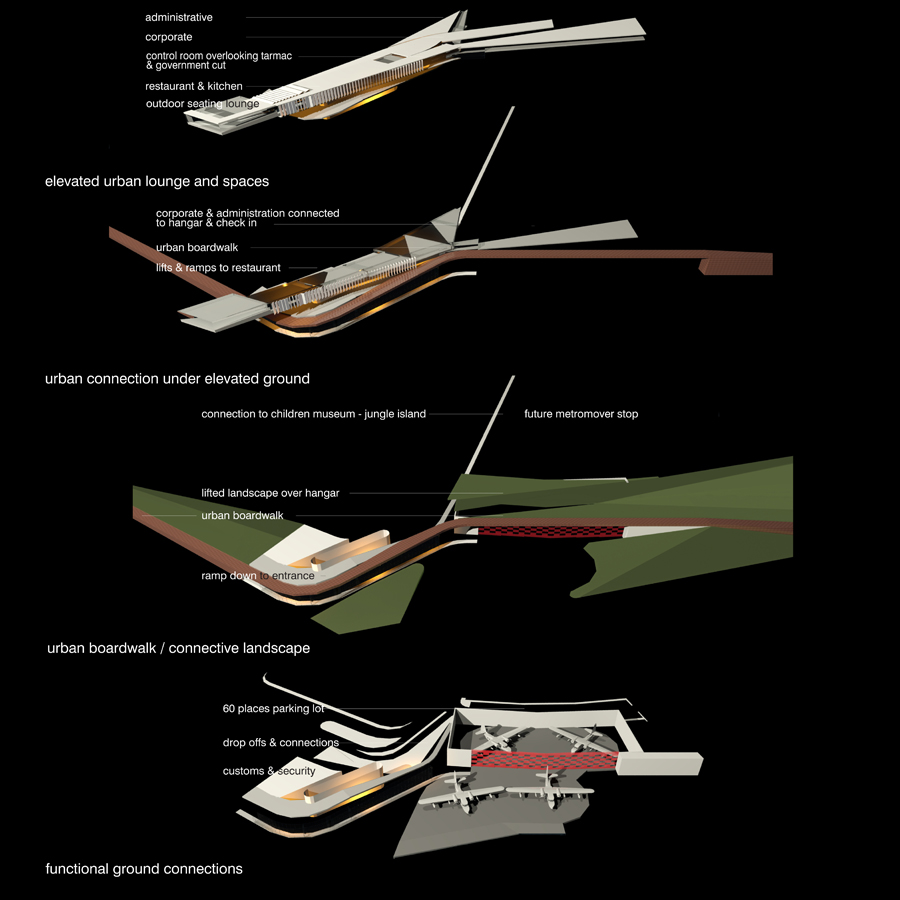
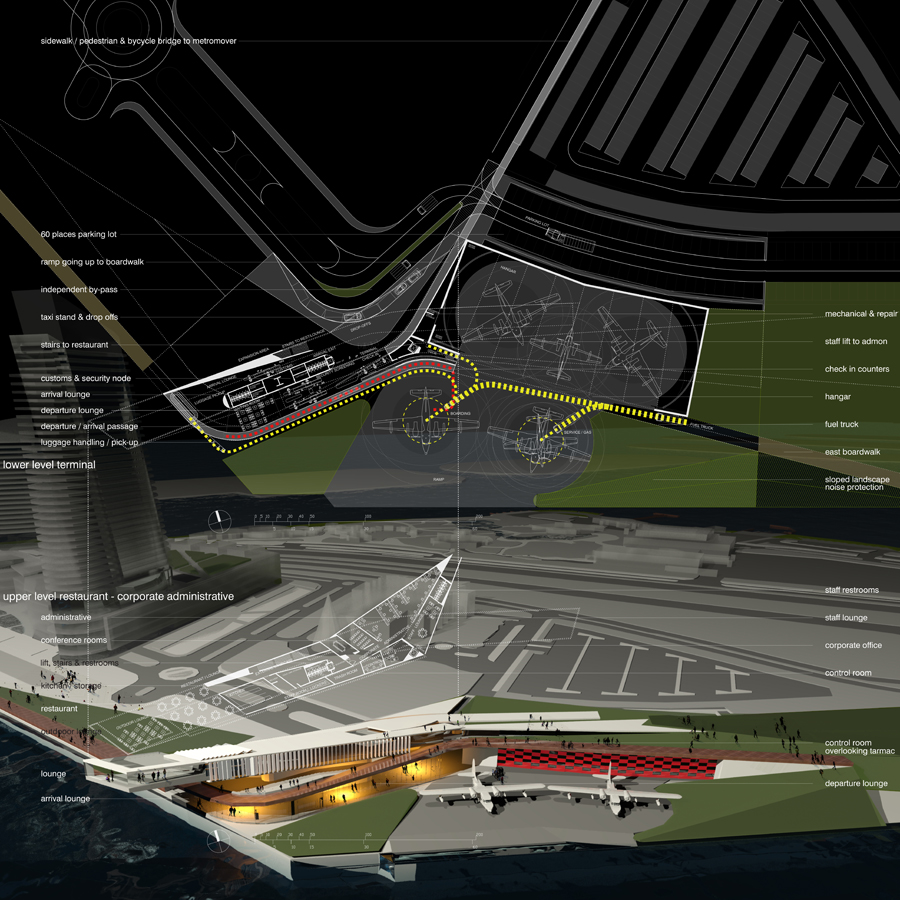
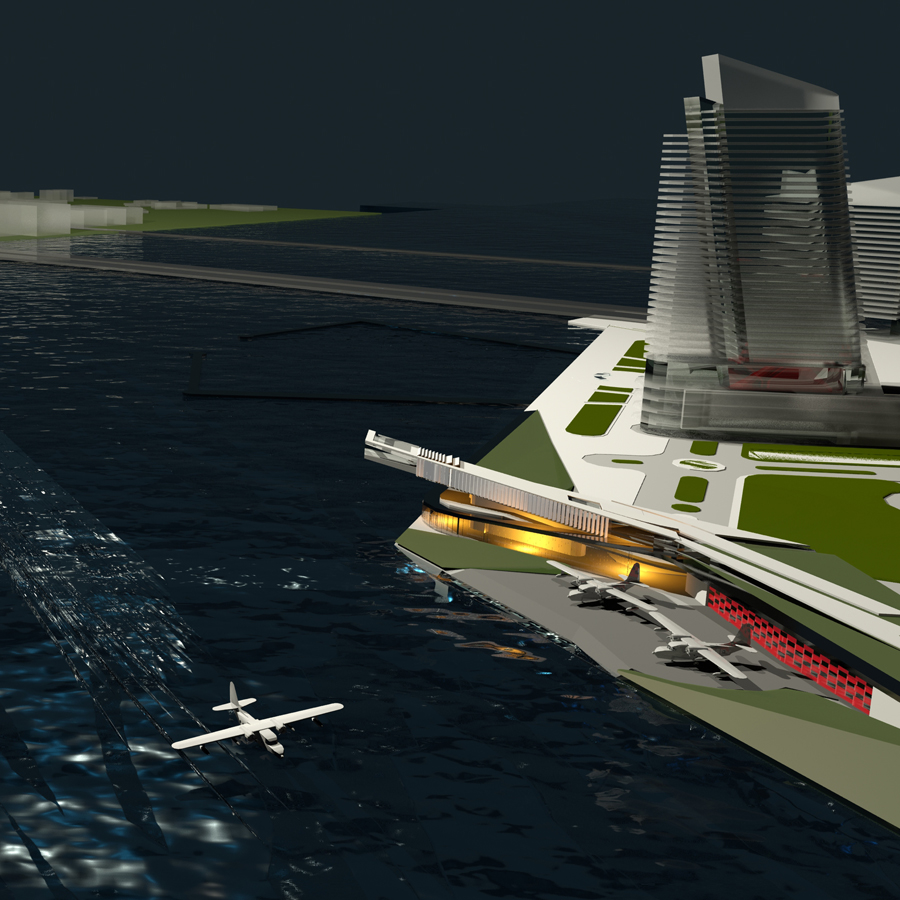
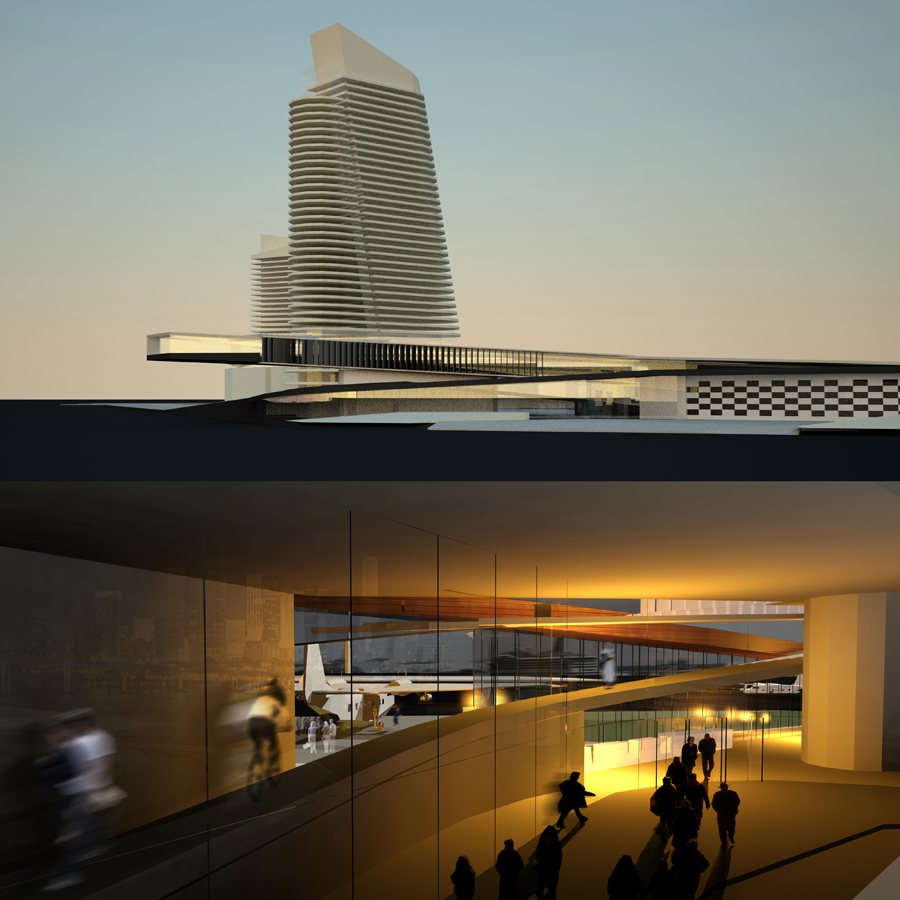

boomerang loop
terminal de hidroaviones
Miami, Florida
Un boomerang vuela por forma y fuerza, creando en su vuelo de ida y regreso un diagrama de la interacción entre la leve masa del aire y la forma misma del boomerang.
La nueva estación de hidroaviones es un boomerang urbano que en su desplazamiento del terreno crea conexiones urbanas, que permiten el uso máximo de la isla Watson. La terminal se levanta de una ranura en el suelo, la acción crea un malecón continuo que fluye gentilmente desde el desarrollo futuro de "Garden Islands" hasta un nuevo parque en el éste de la isla. La forma de la terminal está derivada del movimiento espacial de los diferentes componentes del programa y de las relaciones funcionales entre el pasajero, la operación de los hidroaviones y los espacios urbanos de la terminal.
La terminal se convierte en el espacio de regreso que conecta, en muchos niveles diferentes, trayectorias urbanas. El terreno levantado crea una nueva relación urbana para el restaurante, el lounge y las terrazas urbanas, que por medio de la acción miran hacia el centro de Miami.
La terminal de hidroaviones no solamente es un espacio funcional, sino también una intervención urbana que por medio del uso de la infraestructura de la Isla Watson crea un nuevo paisaje urbano. La intención de la estrategia del proyecto es crear la conexión entre diferentes niveles urbanos, principalmente por medio de puentear la terminal a travez de un nuevo malecón urbano para peatones y ciclistas. Mediante esta acción, el nuevo espacio creado conecta el desarrollo "Garden Islands" con un parque renovado al éste de la Isla.
El boomerang es la ranura levantada de una nueva topografía, una extensión del parque creado con los movimientos de tierra derivados de la excavación del túnel del Puerto de Miami.

..........................................................................................................................................................................................................
boomerang loop
Miami, Florida
terminal de hidroaviones / seaplane terminal
concurso internacional anónimo / international anonymous competition
cliente / client: www.dawntown.org
área / area: 11´200 m2 / 120´556 sqft
renders: Armando Oliver Suinaga
proyecto / design 2010