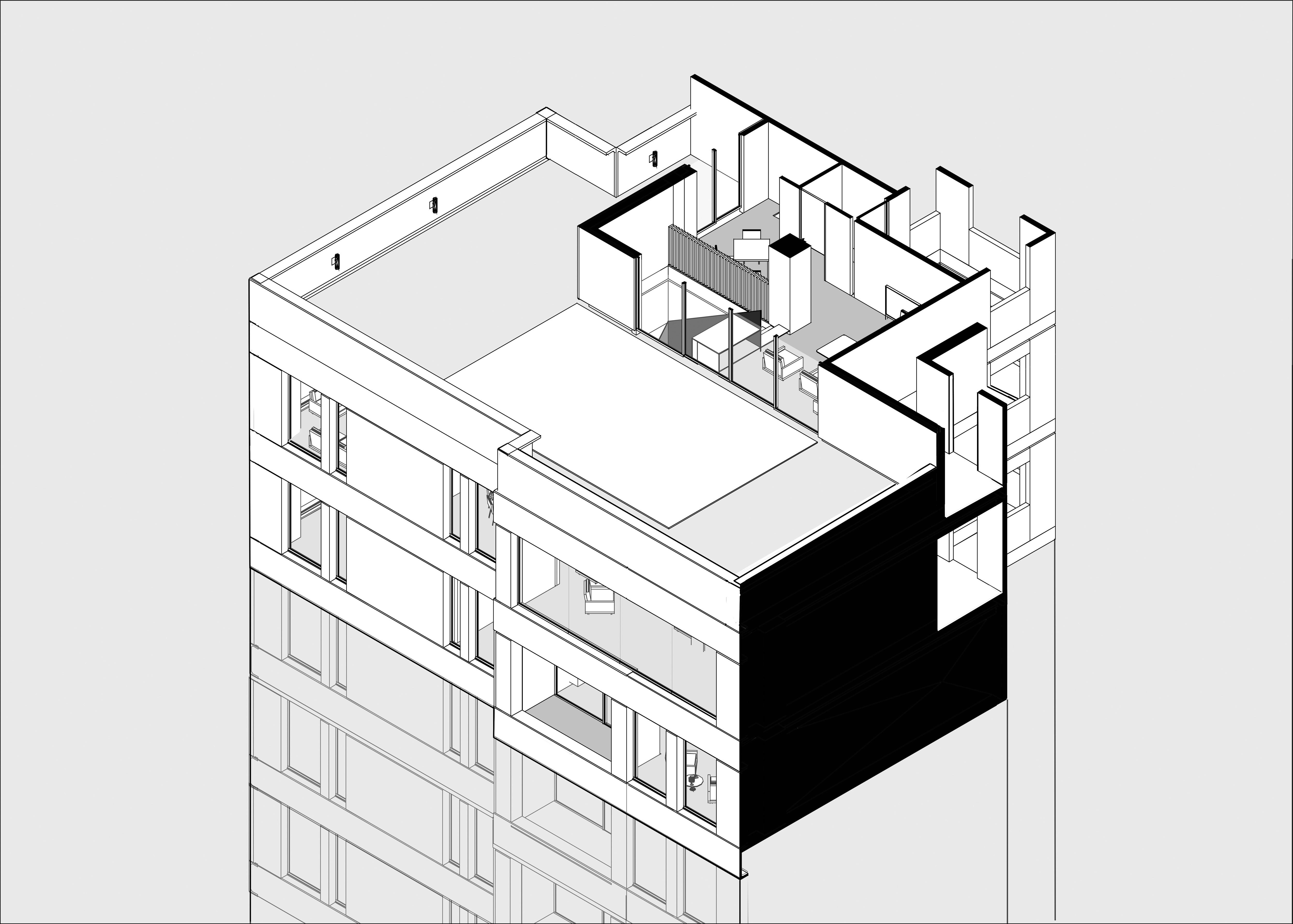

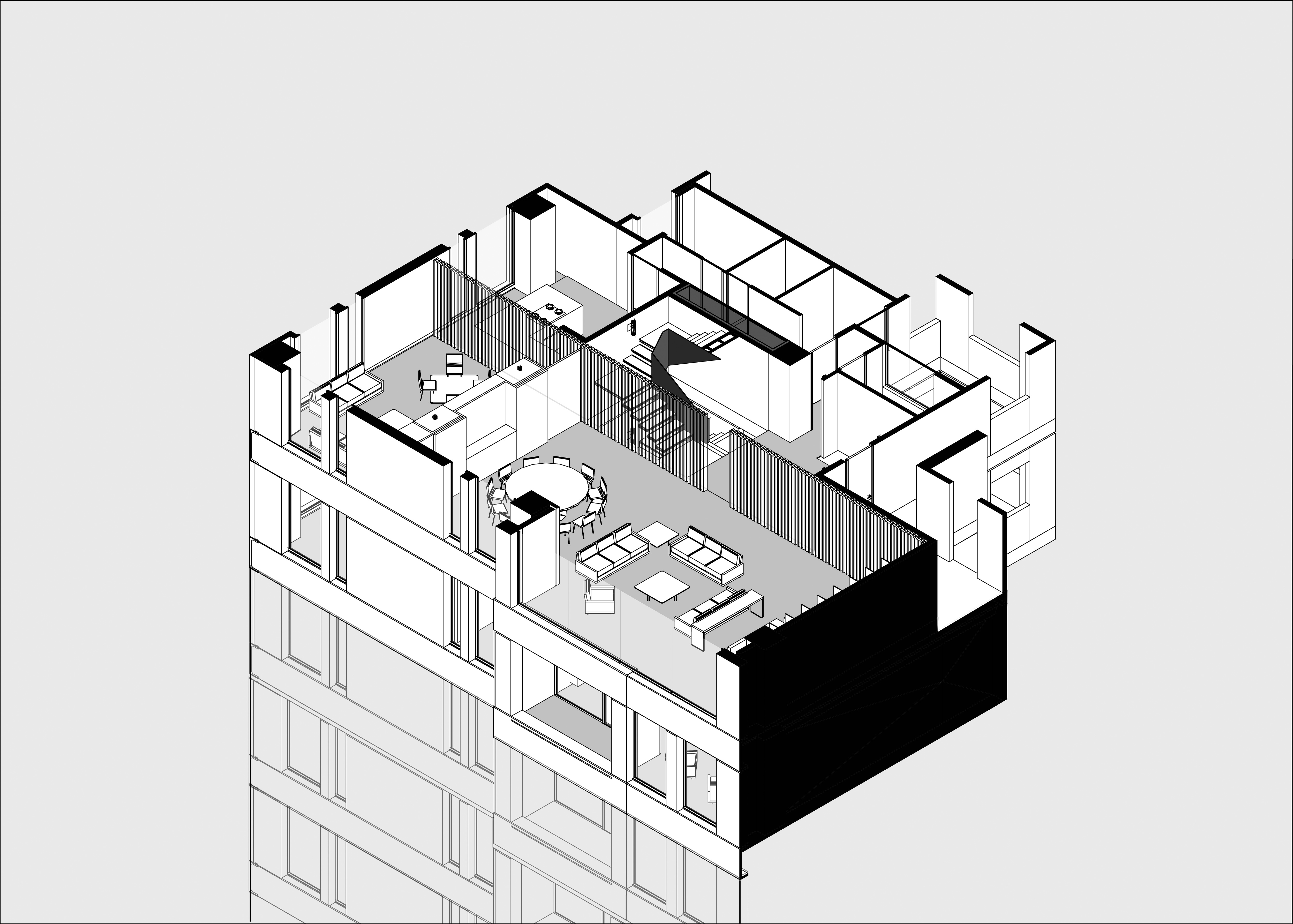

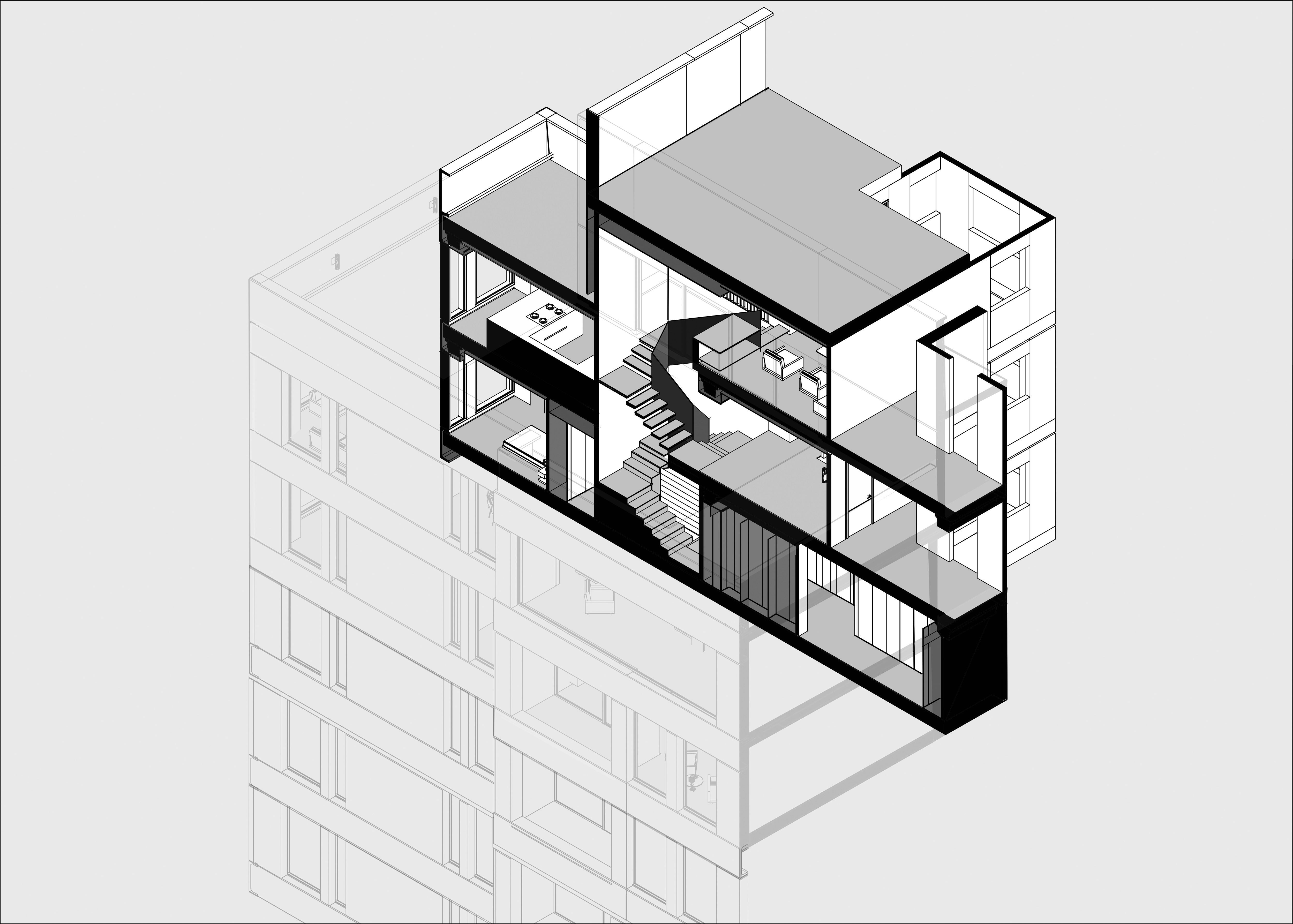
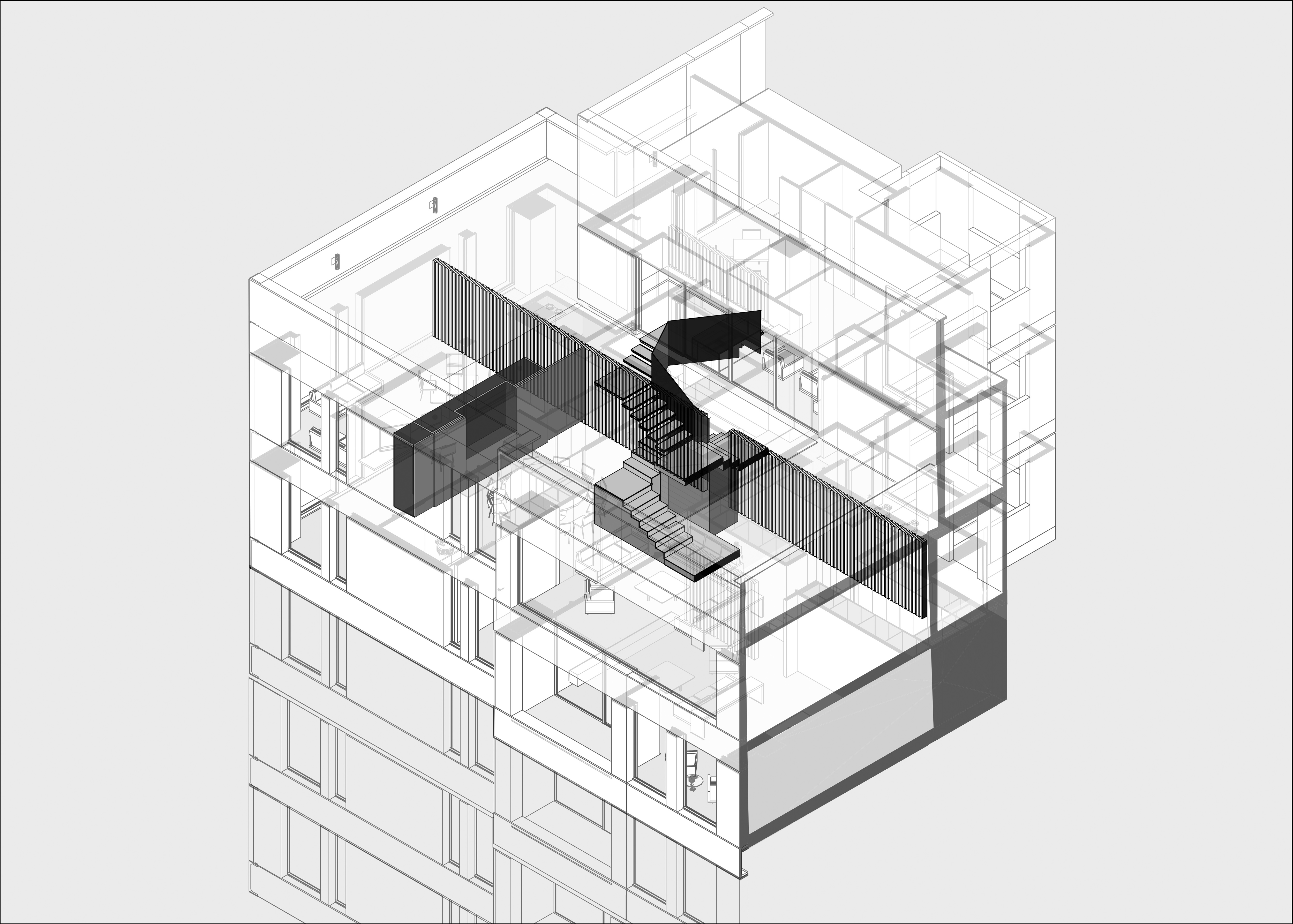
SJ PH
3 levels Penthouse
Pedregal, Mexico City







This project is about light and materiality. The design of this apartment explores the raw and processed condition of a series of materials and their capacity to relate to different qualities of light within the space.
The intervention is composed of three objects and how they articulate different activities around them. The staircase formed by folded steel plates connects the three levels, a wooden lattice that filters different spatial conditions along the length of the apartment and a furniture block that divides the social space and contains the technological amenities of the apartment.
The project explores material contrasts, filters, reflections, diffusion and absorption of light. The staircase formed by a 5/8" folded steel plate is finished in black matte paint that reflects a diffuse light which darkens as one descends to the private area. The underside of the staircase steps are covered by a inox steel clip-on that reflects light in different directions while the staircase acquires certain lightness in contrast to the robust structure. The entrance hall and staircase covered in black textured granite generate a sober space.



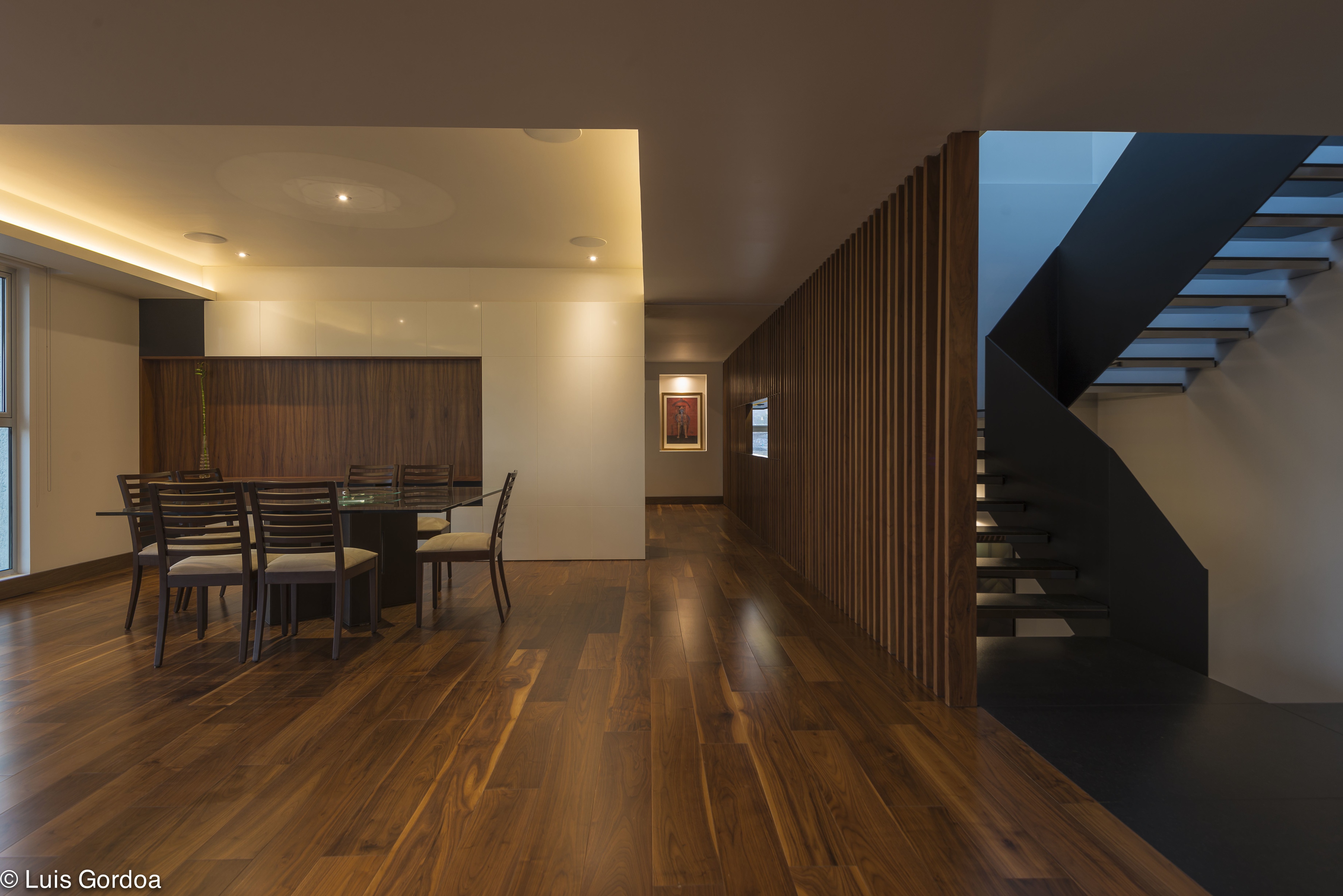

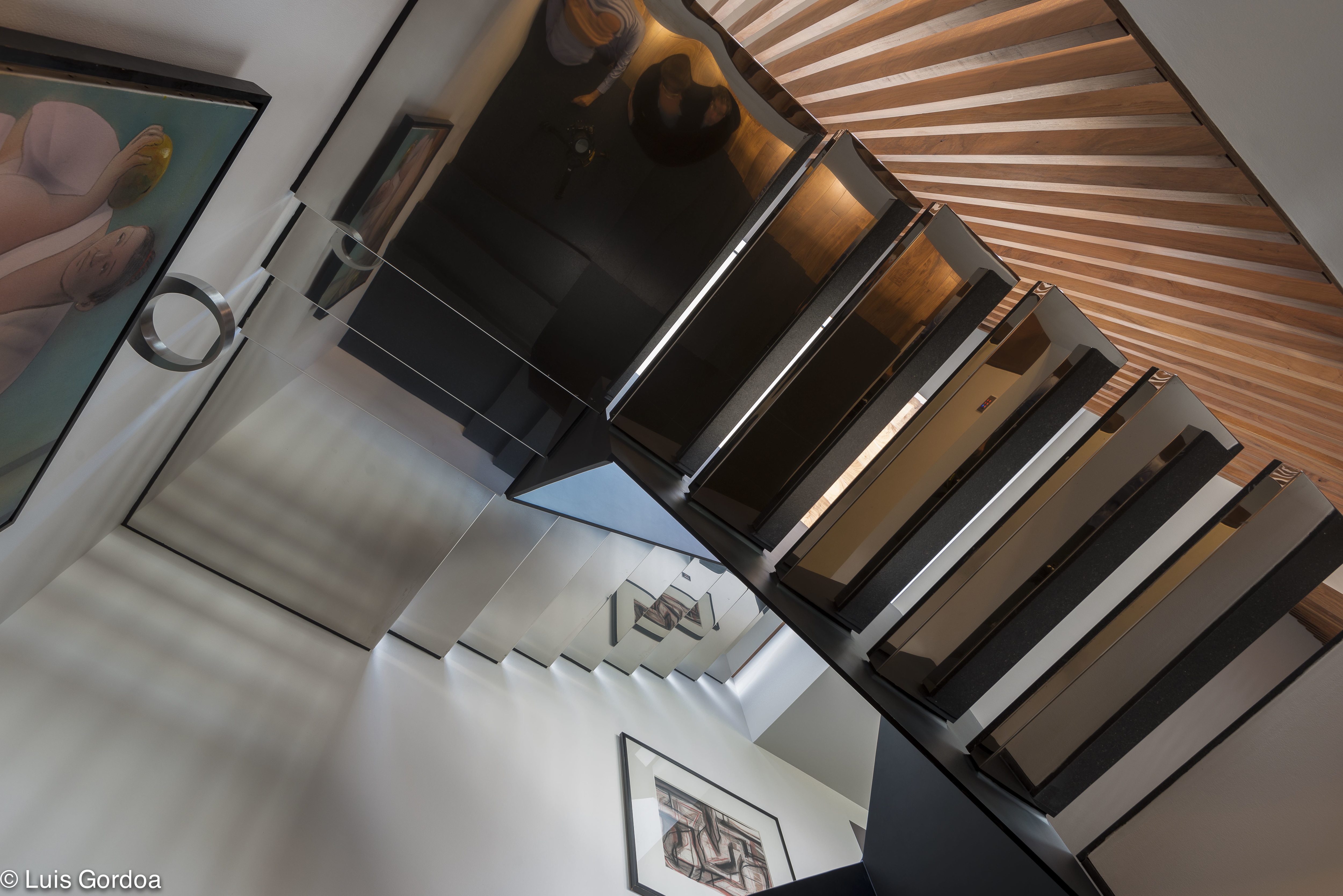
The entrance to the apartment paved in black granite plates with a leathery finish allow for a subtle reflection of the light entering the apartment from above. The steps of the staircase are covered in the same granite plates, as an excavated mass going downstairs and as floating sheets of stone going upstairs. Polished black granite is used in the bathroom and kitchen countertops forming another mirrored surface that contrasts with the raw materials of the lattice wall.
The lattice wall separates subtly the circulation spaces sieving the light and long views while allowing for to different interactions between spaces. At certain moments the wall is a panelled wooden surface, a lattice that filters light and allows for privacy while entering into the apartment. Next to the dining room the lattice wall lets filtered light from the staircase to permeate from above while in the vestibule it enters laterally. Finally in the space between the kitchen and the family room the lattice allows for an interaction between the spaces.The colour and texture of the tzalam wood planks filters the light, attenuating and colouring its luminosity. The exposed veins of the tzalam wood contrasts with the rest of the polished materials in the apartment. The furniture block that separates the social spaces is formed by corian covered cupboards which confers another sensorial quality through its mate polished surface, in contrast with the tzalam interior.
The project proposes a sensorial experience that organises the everyday life of the inhabitants along this three elements.
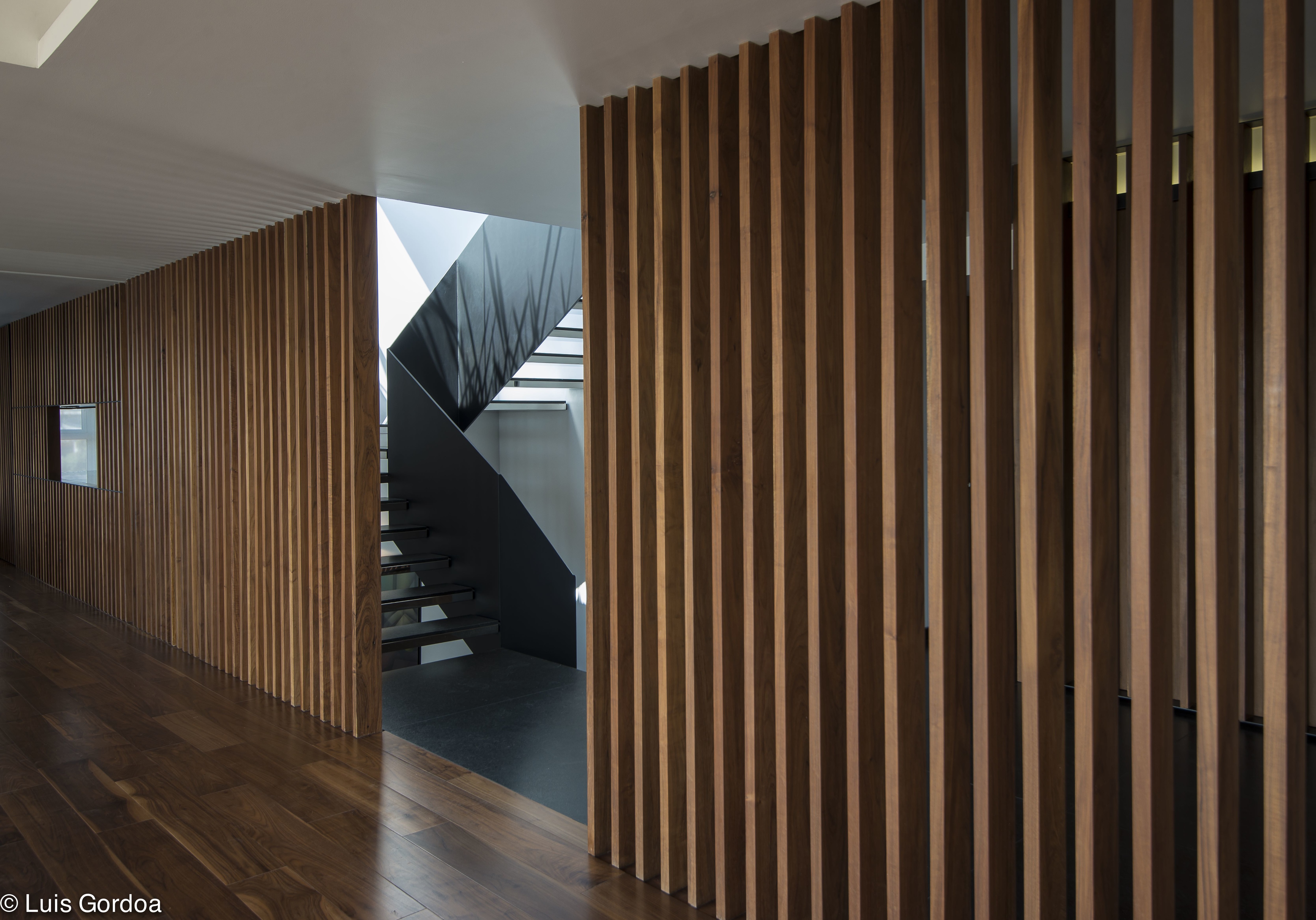
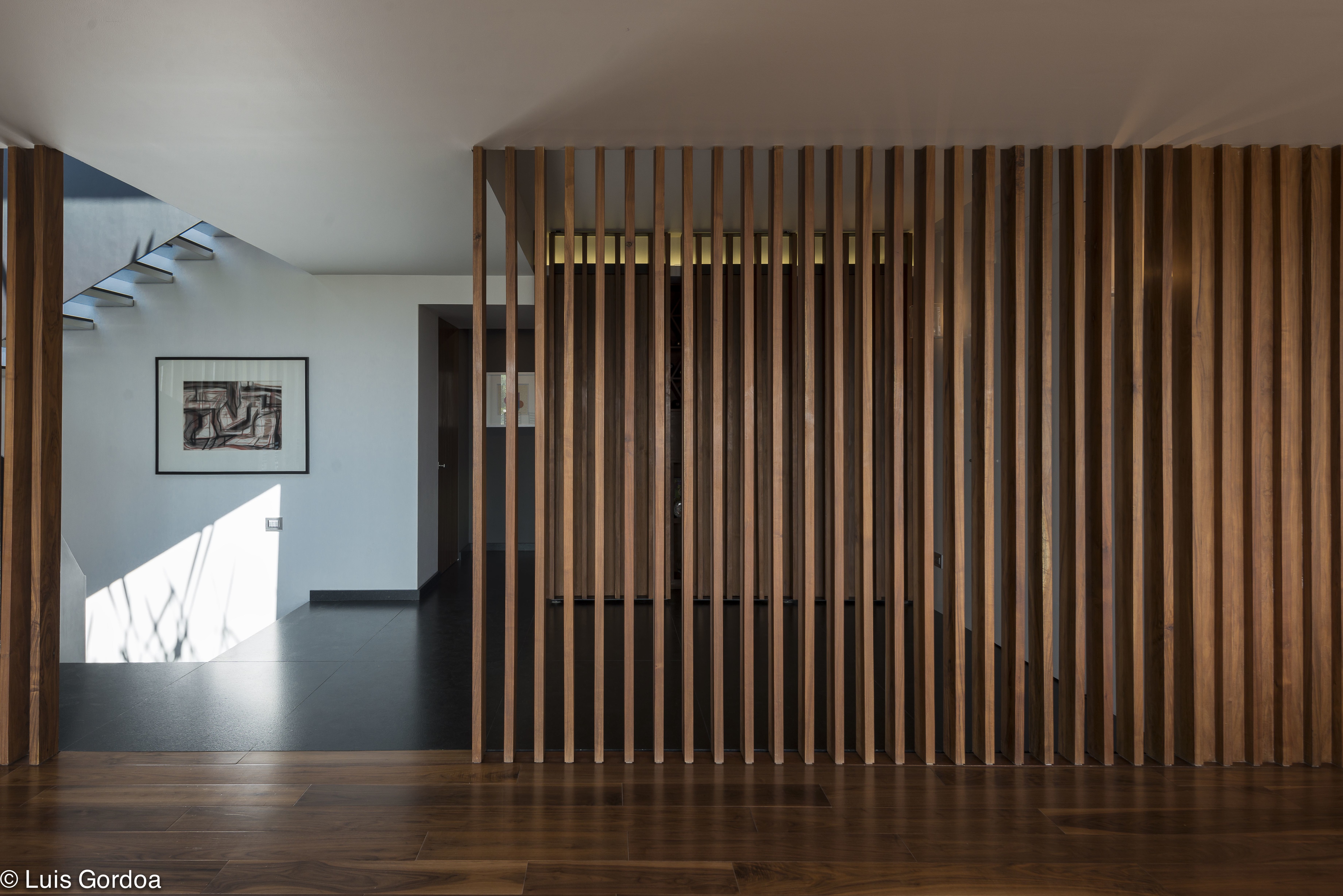



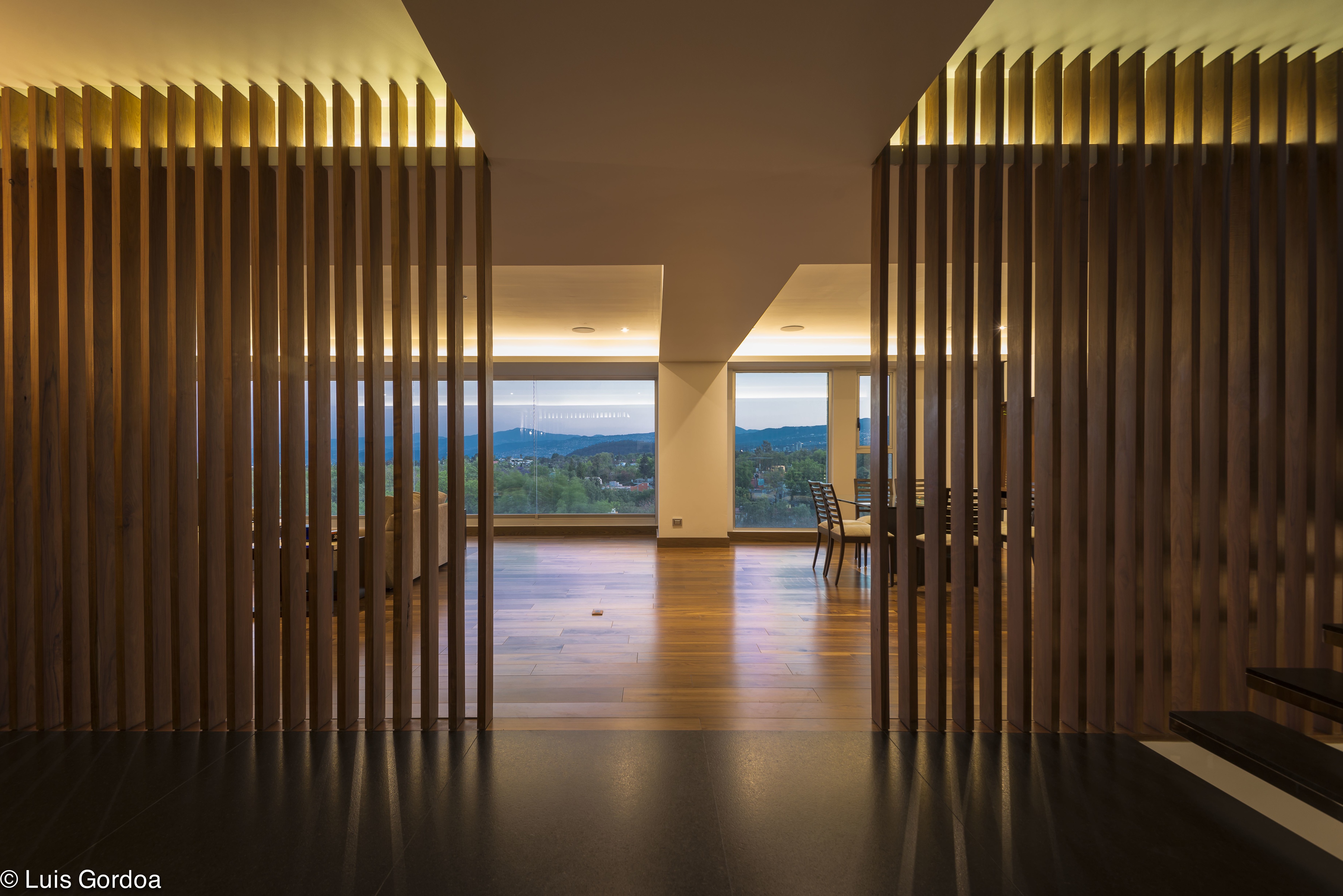
..........................................................................................................................................................................................................
departamento SJ PH
Pedregal, Ciudad de Mexico
El diseño del departamento SJ reorganiza los espacios originales para explorar calidades de luz en el espacio y la materialidad de algunos elementos arquitectónicos.
La intervención está compuesta por tres objetos: La escalera de placa doblada que conecta los tres niveles; una celosía de madera, que filtra condiciones espaciales, a través de la longitud del departamento; un mueble, que divide el espacio social y contiene las amenidades tecnológicas del departamento.
El proyecto explora contrastes materiales, filtros, reflejos, difusión y absorción de la luz. La escalera, formada por una placa de acero de 5/8” doblada, terminada en pintura automotiva negro mate, refleja una luz difusa que se obscurece conforme se desciende en el área privada. La parte inferior de los escalones, recubierta de un clip de acero inoxidable, refleja la luz en diferentes direcciones, al tiempo que permite a la escalera adquirir cierta ligereza en contraste con su estructura robusta. El vestíbulo y la escalera en granito negro con un acabado matizado generan un espacio sobrio.



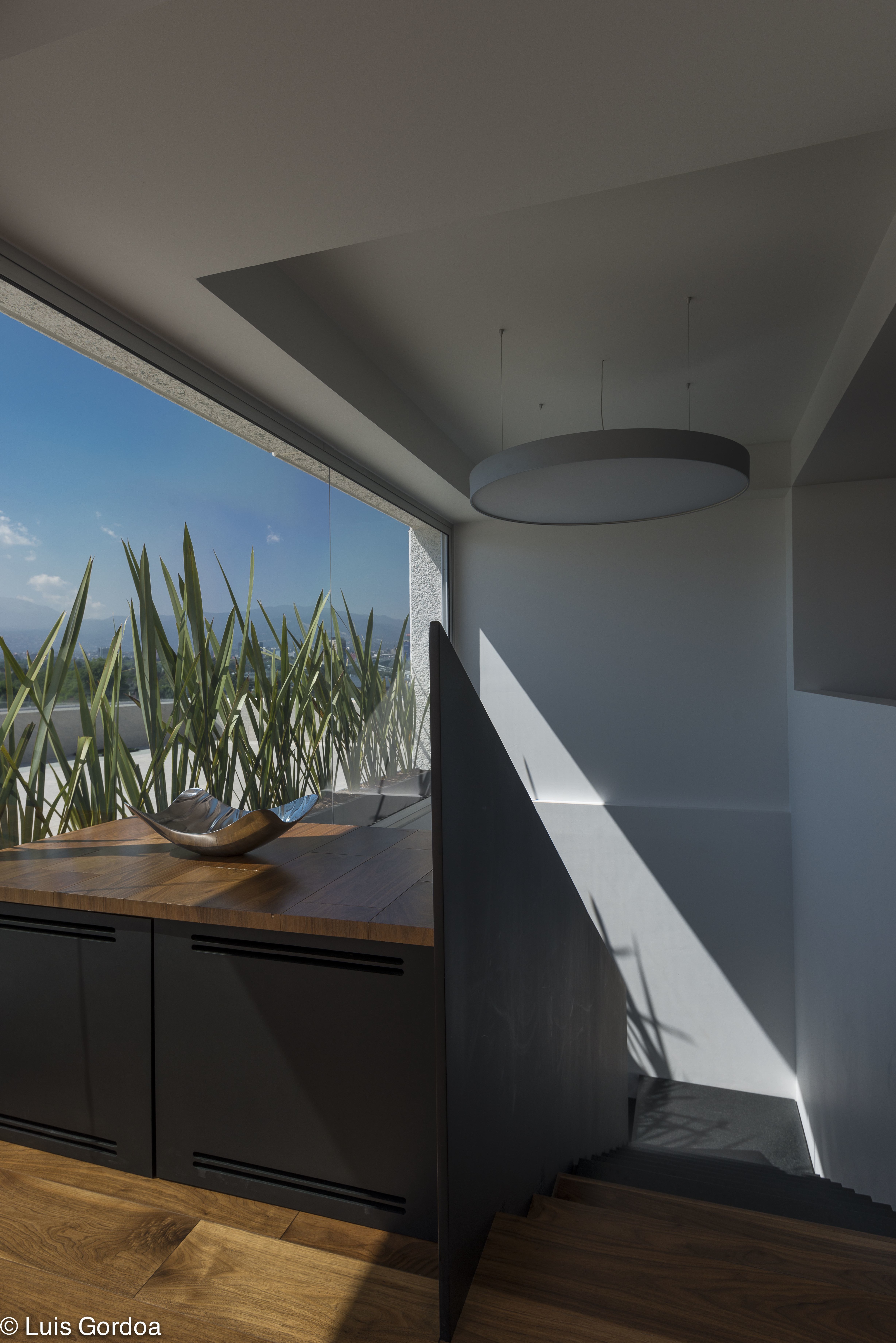

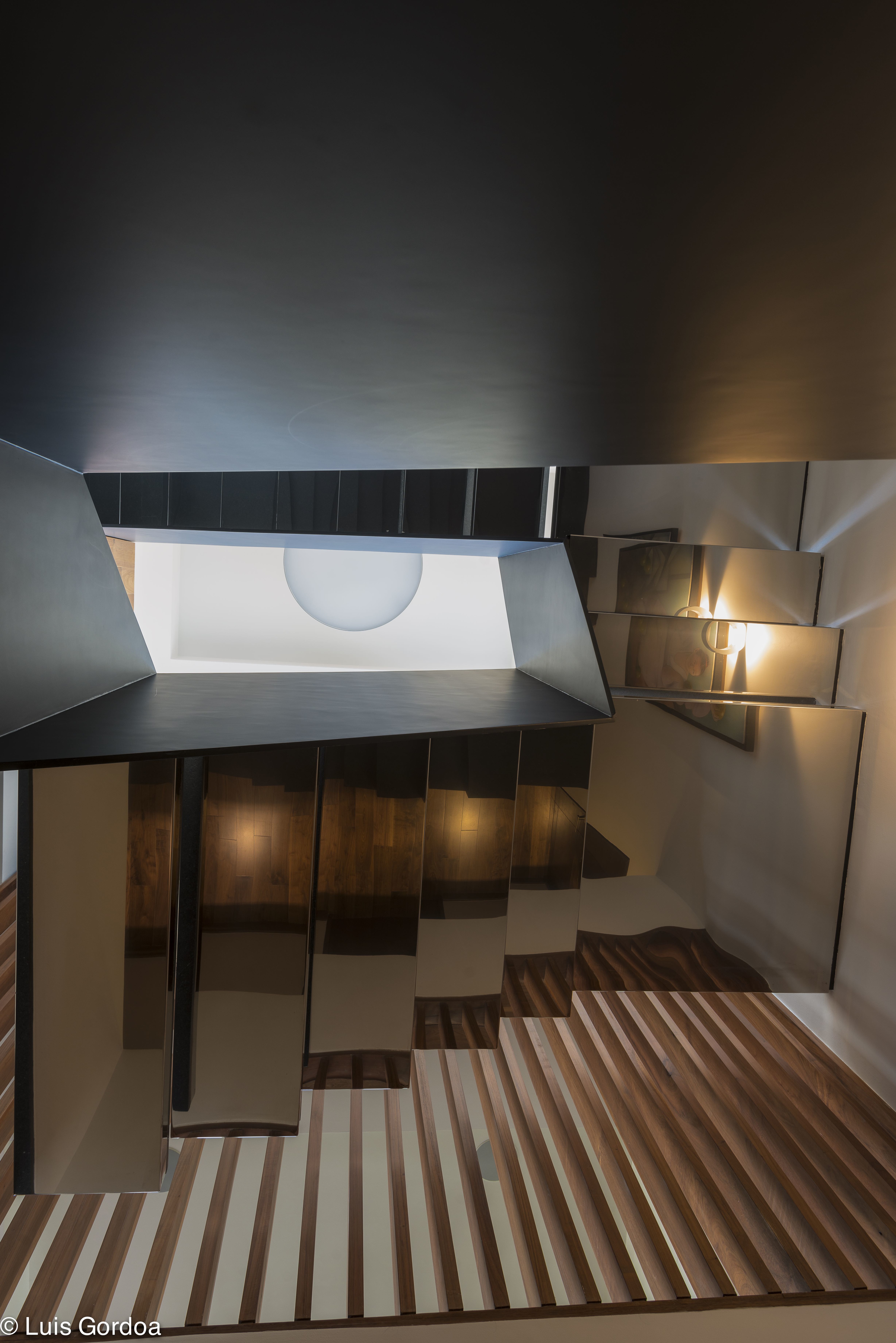



La celosía separa sutilmente los espacios de circulación, tamizando la luz y las vistas lejanas. El color y textura de la piezas de tzalam macizo filtran la luz atenuando y coloreando su luminosidad. La veta expuesta del tzalam y el acabado con cera contrasta con los elementos pulidos del resto del departamento. El mueble que separa los espacios sociales está formado por gabinetes forrados de placas de un material acrílico de alta densidad que contrasta sensorialmente con el interior de tzalam al ofrecer una superficie pulida y mate,
El proyecto propone una experiencia sensorial que organiza la vida diaria de los habitantes en torno a estos tres elementos.




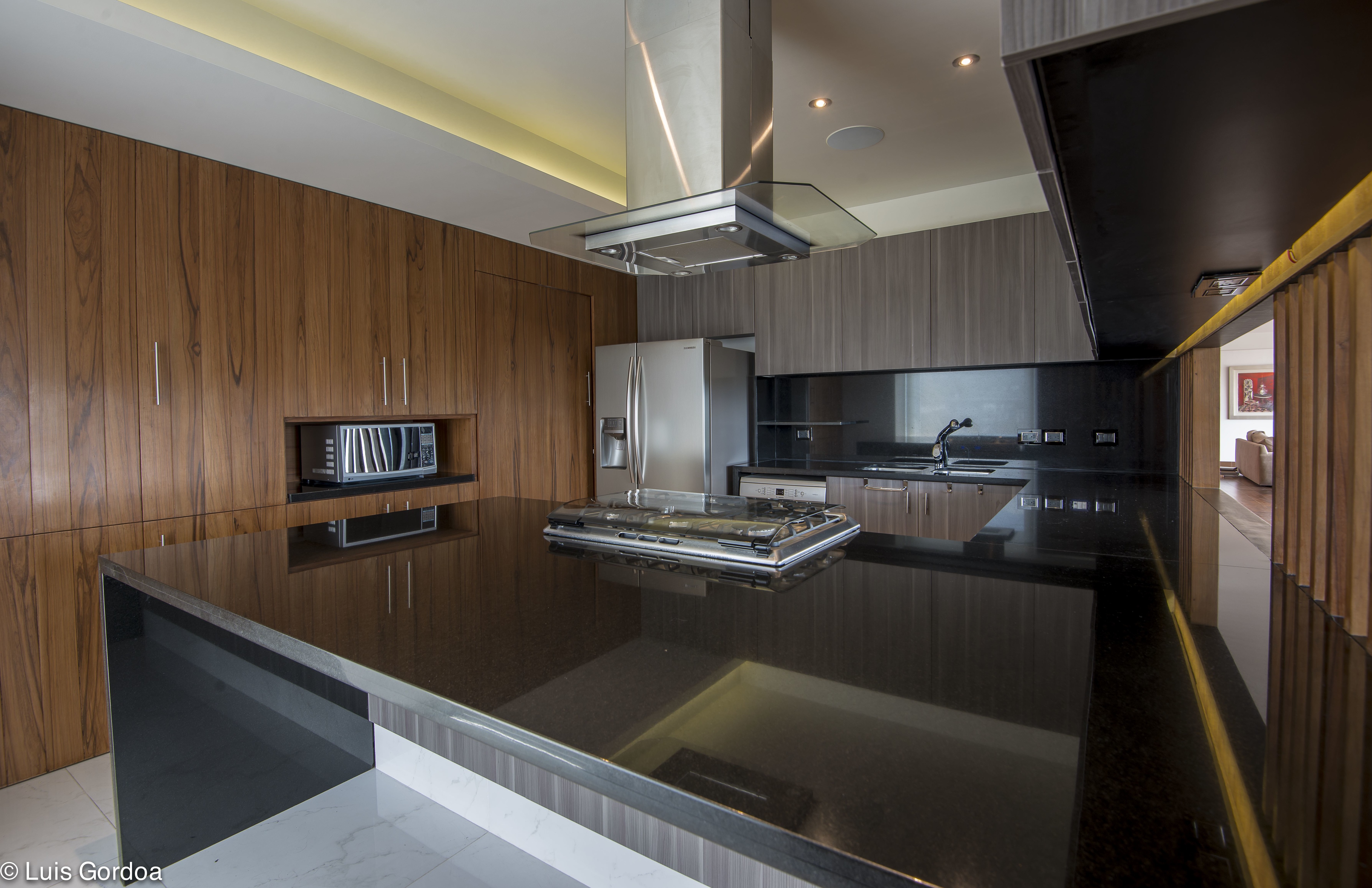


..........................................................................................................................................................................................................
departmaento SJ PH / SJ PH apartment
Pedregal de Sán Ángel México D.F.
área / area: 470 m2 / 5´060 sqft
colaboradores / collaborators : Eduardo Valdez Iñigo, Salvador Gaona Lopez, Eduardo Ramirez Herrera
construcción / construction: zakany, la invencible, carpintry store 2013-2014
fotografía / photography: Luis Gordoa
proyecto / design 2013-2014