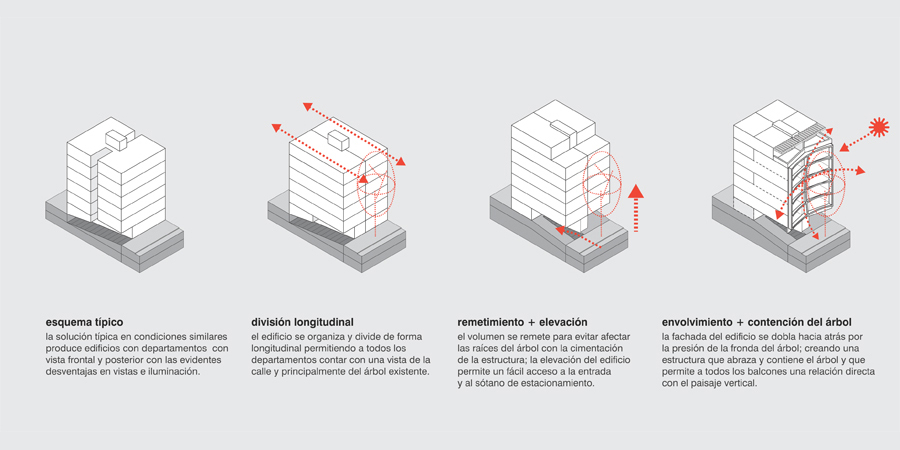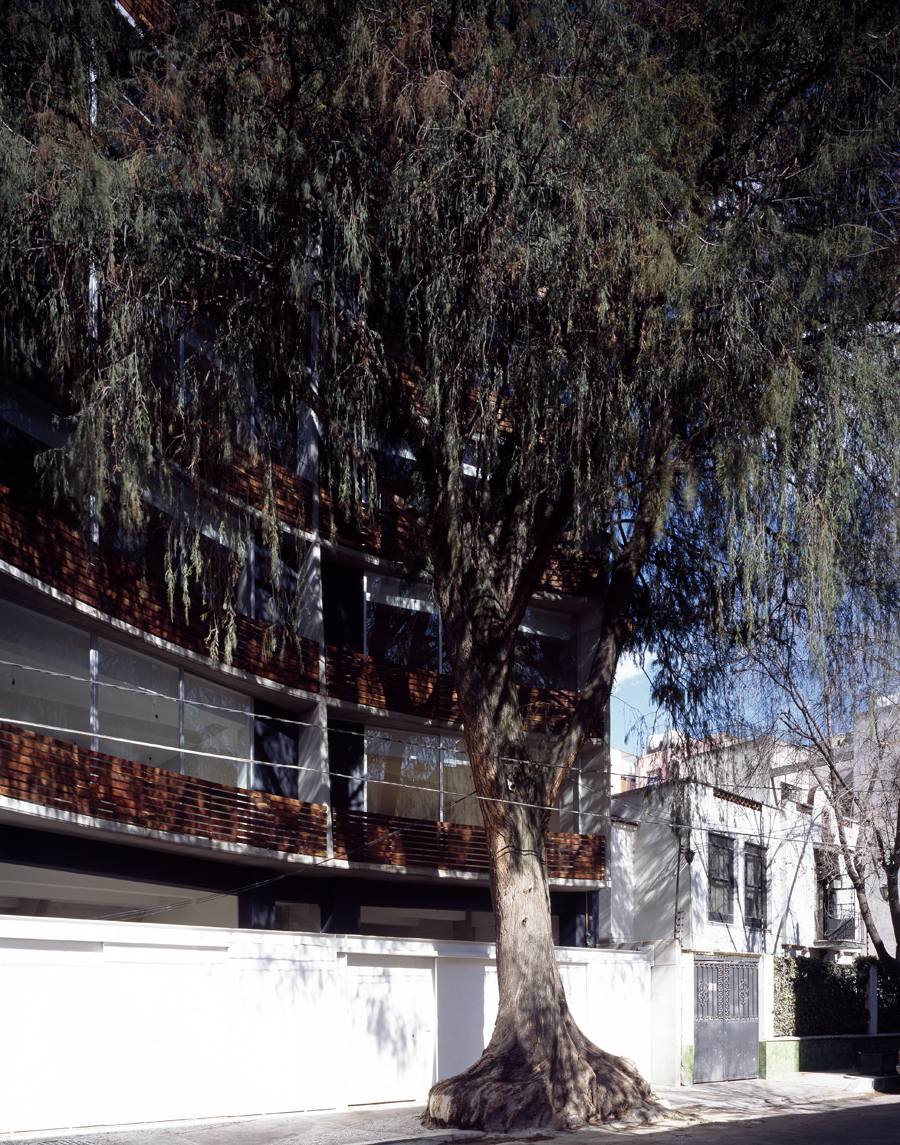

G39
8 Units Building
Nápoles, Mexico City
The G39 building has an extraordinary situation in which an Ahuehuete Tree (Taxodium mucronatum) of a considerable age and height equal to that of the building is located just in front of the site. This condition allows placing the entrance and vertical communications at the center of the project in such a way in which the parking entrances are around it and the tree itself becomes the most attractive condition of the building.
The flats are located in such a way in which all of them have a front view towards the greenery of the tree and a double curvature that not only respects the form of the tree but also allows for an internal experience in which the flats have a complete relation with the vegetation. The apartments are combined in such a way that single floor flats are overlapped with two floors lofts. The organization allows a mix of spaces and conditions that appeal to different inhabitants and maximize the potential of the site, allowing for the maximum use of space and the best view of the tree in each apartment.
..........................................................................................................................................................................................................




edificio G39
Nápoles, Ciudad de Mexico
El edificio G39 presenta una condición extraordinaria en la cual un Ahuehuete (Taxodium mucronatum) de una edad considerable y de una altura que iguala la del edificio se encuentra situado justo en el frente del sitio. El acceso principal se localiza frente al árbol y el núcleo en el centro del proyecto, de tal manera que los accesos vehiculares quedan laterales, transformando el árbol en el principal atractivo del edificio.
Los departamentos se encuentran localizados de tal modo que permiten a todos tener un frente con balcón hacia la fronda del Ahuehuete, y una doble curvatura que respeta la forma del árbol y su copa. Los departamentos se encuentran organizados de tal manera que existen departamentos de un nivel combinados con departamentos de dos niveles. Esta organización permite una mezcla de diferentes espacios y condiciones que son atractivas a diferentes habitantes, maximizando el potencial del terreno al permitir mayor espacio y mejor vista hacia el Ahuehuete.
..........................................................................................................................................................................................................
edificio G39 / G39 building
Galveston 39, Nápoles, México D.F.
área / area: 1´360 m2 / 14´640 sqft
8 departamentos (90-120 m2) / 8 units (969-1´292 sqft)
colaboradores / collaborators : Alejandro Santillanes, Juana Inés Guzman, Adrian Balderas
ingeniería estructural / structural engineering: Jorge Cadena
construcción / construction: Alpha-Hardin 2006-2007
fotografía / photography: Luis Gordoa
proyecto / design 2005-2006
expuesto / exhibited: "Breaking Borders: New Latin American Architecture"
Robert and Hazel Siegel Gallery in Pratt Institute School of Architecture, New York.