

CG-117
17 Units Building
Azcapotzalco, México City
CG-117 Building is structured by diagonal shafts that contain three staircases by which you enter to two apartments in each of the landings. The shafts placed perpendicularly to the front of the site allow for the apartments, organized transversally, to have different relationships, views and natural ventilation.
Each level alternates its organization while the service block of bathrooms and kitchen maintain the same position. In this way the apartments from the first floor have a garden towards the back of the site while the private areas are placed towards the façade of the building. The apartments in the second floor have a balcony with a planter-bench-railing that relates to the social areas in the interior of the apartment, which in this level alternate towards the façade of the building. In the third level the social spaces are placed in the back of the plot from which you can access a roof garden, generating a space with a higher volume and relationship to the outside.



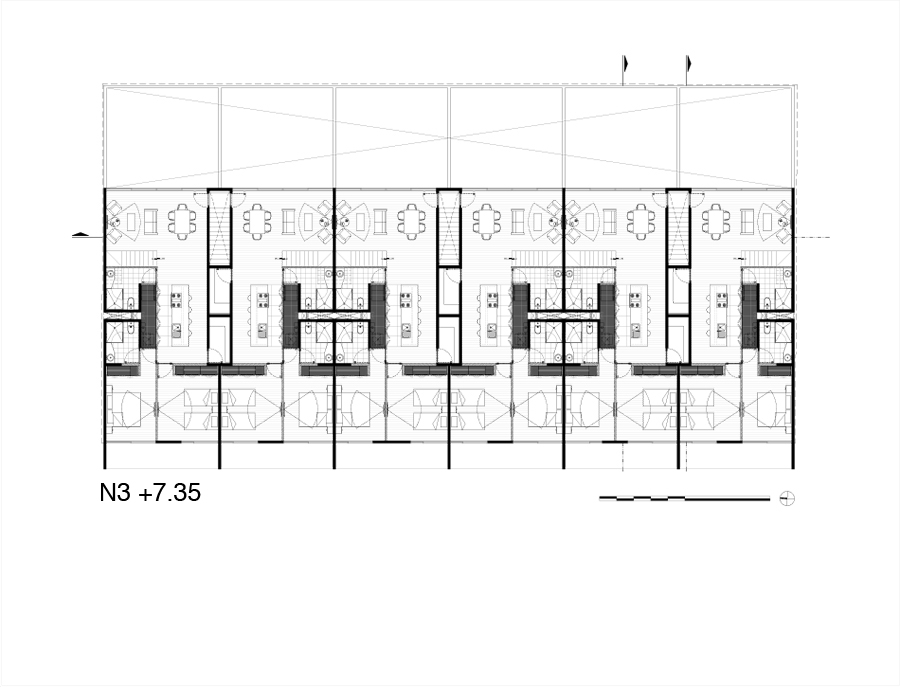



The building is constructed with structural walls of reinforced and exposed concrete with semi-prefabricated floors that allow for wide spaces in all the length of the apartments. Water and electrical networks are concentrated in clearly defined cores.

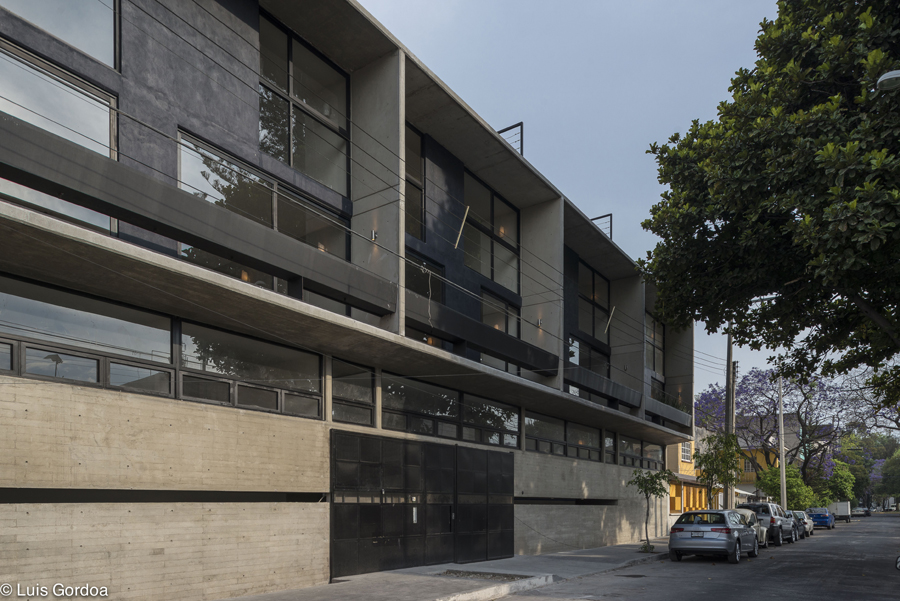


..........................................................................................................................................................................................................
edificio CG-117
Azcapotzalco, Ciudad de México
El edificio CG-117 está diseñado a partir de tres núcleos de escaleras por los cuales se accede a dos departamentos en cada descanso. Los núcleos perpendiculares al frente del terreno permiten que los departamentos, organizados transversalmente, cuenten con diferentes relaciones, vistas y ventilación natural.
Cada nivel se alterna en su organización mientras que los núcleos de baños y cocinas se mantienen en la misma posición. De esta manera los departamentos del primer nivel tienen un jardín en la parte posterior con las áreas privadas hacia el frente del terreno. Los departamentos del segundo nivel tienen un balcón con una jardinera-banca-barandal que se relaciona con las áreas sociales en el interior del departamento, que en este nivel, se encuentran hacia la fachada principal. En el tercer nivel los espacios sociales se encuentran en la parte trasera del terreno, desde los cuales se accede a una azotea útil, generando un espacio con un mayor volumen y relación con el exterior.


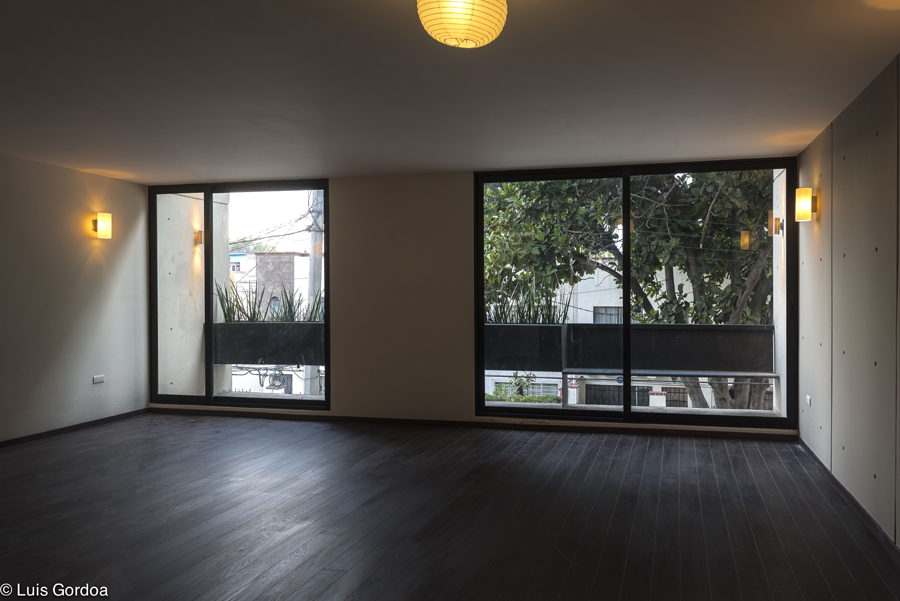


La organización del núcleo central y la cocina abierta generan una gran flexibilidad en la distribución interna de los departamentos, ya que permiten contar con diferentes configuraciones de tres o dos recamaras ampliando los espacios sociales de cada uno de los 17 departamentos de 95 m2.
El edificio está construido con muros de carga de concreto aparente con losas de semi-prefabricados que permiten tener claros abiertos en toda la longitud de los departamentos. Las instalaciones del edificio se encuentran concentradas en núcleos claramente definidos.

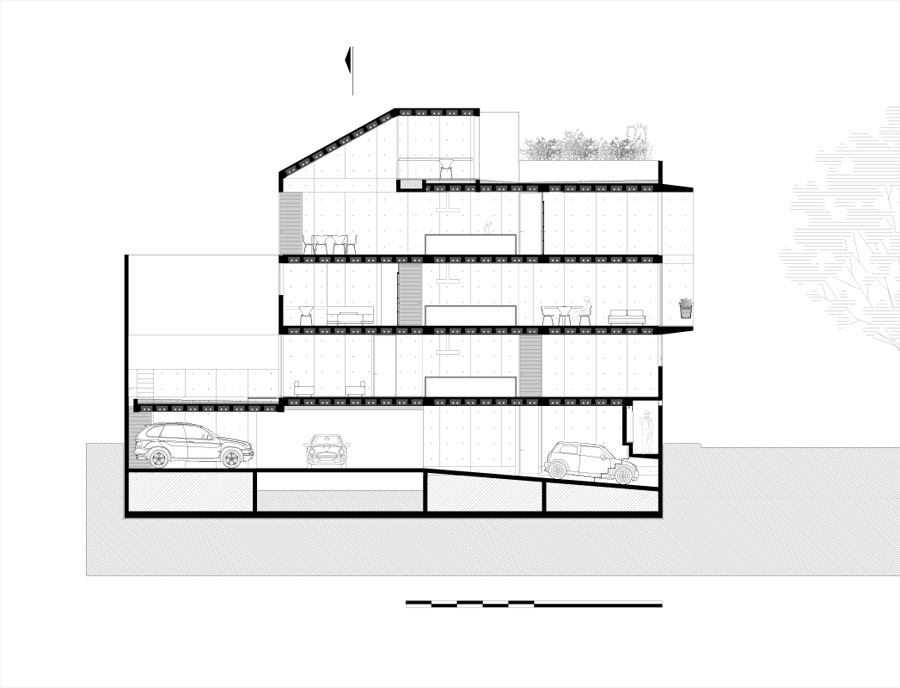

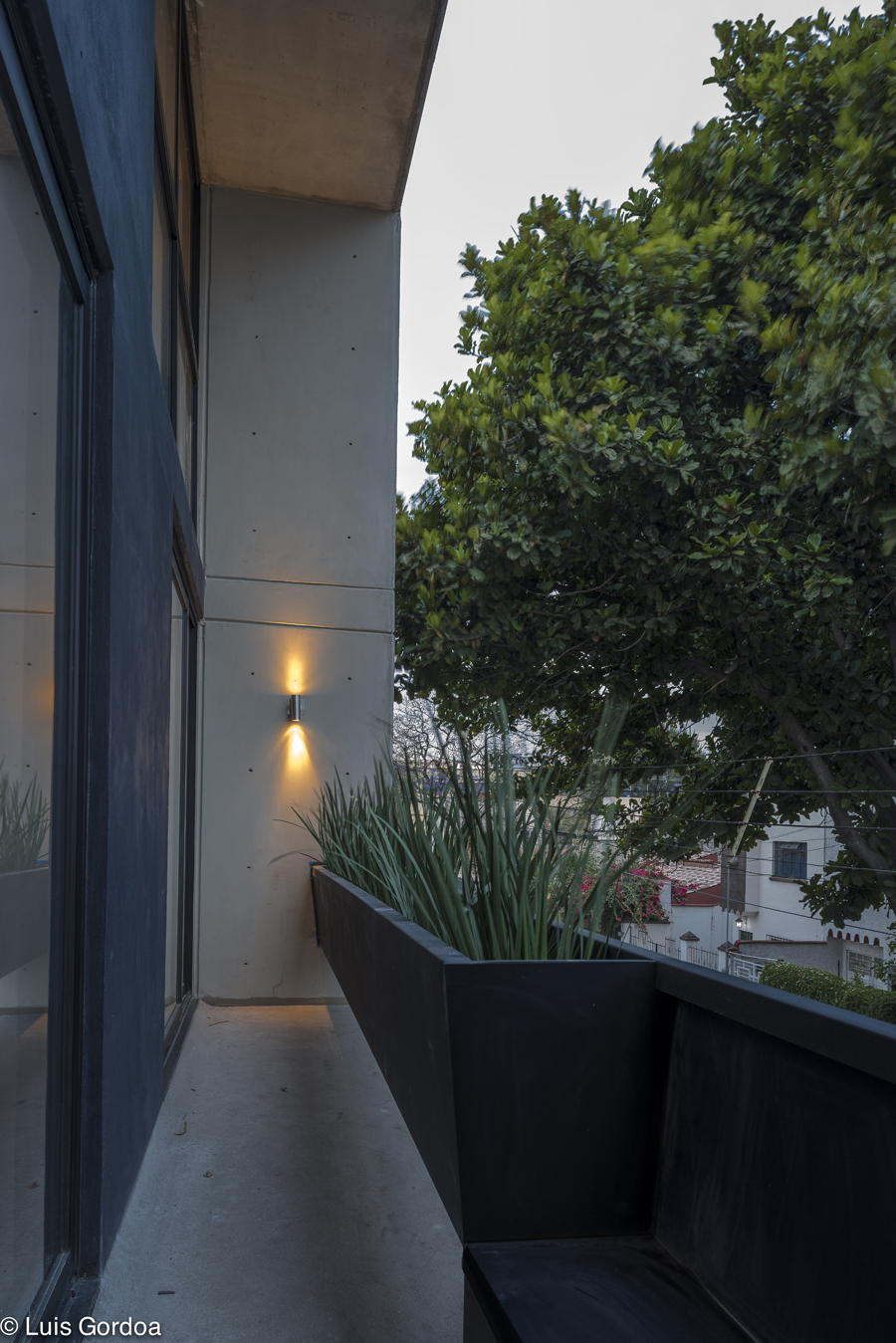
..........................................................................................................................................................................................................

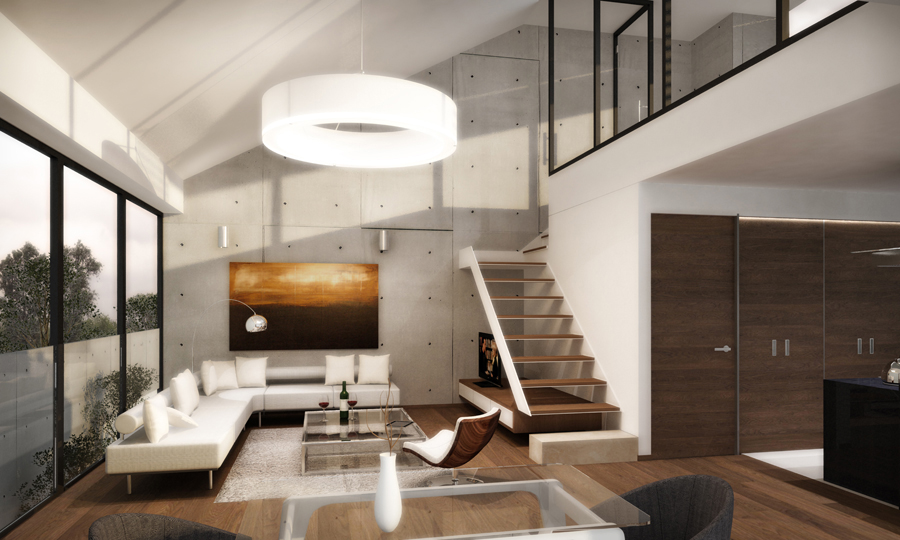



..........................................................................................................................................................................................................
edificio CG-117 / CG-117 building
Cruz Galvez 117, Nueva Santa Maria
Azcapotzalco, México D.F.
17 departamentos (95 m2) / 17 units (1´020 sqft)
área / area: 3`009 M2 / 32`390 sqft
colaboradores / collaborators : Ana Isabel Janeiro, Antonio Sánchez
ingeniería estructural / structural engineering: Correa Hermanos
construcción / construction: Alpha-Hardin 2013-2015
fotografía / photography: Luis Gordoa
proyecto / design 2012-2013